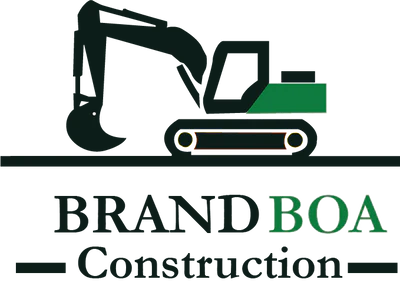How to Create Accurate Commercial Construction Estimates: Step-by-Step Guide
Creating an accurate commercial construction estimate begins with defining the project scope. This includes the type of building, square footage, and required features. A clear scope ensures no hidden costs appear later. Next, estimators collect up-to-date pricing for materials and labor, considering location-specific rates and market fluctuations. Modern estimating software and cost databases make this step more precise and efficient.
The next step is breaking the project into components—foundation, structural framework, interior finishes, and external works. Each element is priced individually, then combined into a total project cost. Equipment needs, subcontractor charges, and indirect costs such as insurance or permits must also be included. Adding a contingency buffer helps safeguard against unexpected changes in material prices or design adjustments.
Finally, the estimate should be reviewed and validated against industry benchmarks. This ensures accuracy and builds trust with stakeholders. A transparent, detailed estimate allows owners to secure financing, compare contractor bids, and manage the project with confidence. At Brand BOA, we follow this structured approach to deliver reliable estimates that prevent surprises and keep projects on track.
📌 Example: Office Building Estimate Breakdown
Imagine estimating a 10,000 sq. ft. office building:
| Component | Estimated Cost (£) | Notes |
|---|---|---|
| Foundation & Structure | £300,000 | Includes concrete, steel reinforcement, and labor |
| Interior Finishes | £200,000 | Flooring, partitions, HVAC, lighting |
| Exterior Works | £100,000 | Parking lot, landscaping, façade treatment |
| Equipment & Overheads | £50,000 | Machinery, permits, insurance |
| Contingency (10%) | £65,000 | Buffer for price fluctuations and design changes |
| Total Estimate | £715,000 | Rounded figure for project budgeting |
